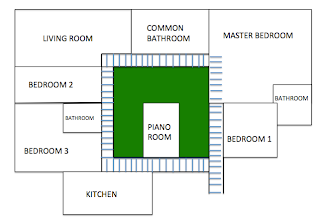ARCHITECT: PETER EISENMAN
BUILDING: HOUSE XI
NEW BUILDING: ENDLESS
CONCEPT: INSIDE OUT. CIRCULATION. MUSIC
Andrea Bong-ARCH1390
Sunday, 23 October 2011
INTERACTIVE PDF
** CLICK IMAGES TO VIEW ANIMATION VIDEO IN THE INTERACTIVE PDF
http://www.mediafire.com/?z2rbhyiac2ft62a
video in the interactive pdf
this shows the house
this shows the architect's building
http://www.mediafire.com/?z2rbhyiac2ft62a
video in the interactive pdf
this shows the circulation
this shows the house
this shows the architect's building
A1 PDF- POSTERS print version
THE TEXT
CIRCULATION PDF
The new designed building named ENDLESS is a house designed to make the circulation around the house easier as compared to Eisenman’s houses. The stairs in this house is the main idea that would make circulation better and it connects throughout the entire building, from the lower floor to the upper floors. The stairs in this house leads to all the rooms in this house and makes it comfortable for the users in the building as it contains of only one route and very straight forward.
The circulation starts from the entrance, as people enter, the stairs is located straight after the entrance, taking the stairs up, the first room to be seen will be bedroom 3, and after that is the second bedroom. There is a shared bathroom between both bedrooms.
Each step will bring the user to a higher level of the building and the highest floor consists of the living room, a bathroom and the master bedroom. After passing by the master bedroom, the next room is bedroom 1 and then it leads people down to the ground floor again. The ground floor has a kitchen and the a glass-framed room ( THE PIANO ROOM ) which is also the main attraction of the building which is held right in the center of the entire house.
CONCEPT PDF
ENDLESS is a building based on the idea of Eisenman’s concept of Deconstructivism and also the ‘inside-out’ concept. But most of all it is Goethe’s saying “ARCHITECTURE is frozen music” that gave the idea to make the centerpiece of the house a piano room as well as the circulation of the building which is the stair which surrounds the rooms.
THE MAIN ROOM – THE CENTERPIECE
The building is designed with the rooms placed outside of the house itself, leaving a space in the middle, and there is where the piano room is. The focus on this house is the piano room, the wall is not concrete wall but replaced with glass frames which makes it translucent for all to see, the piano room can be viewed from every part of the space in the house as it is placed outside the rooms and thus the room is visible from all direction of the house.
INSIDE-OUT CONCEPT
Eisenman’s concept of deconstructivism can be said to be an interesting form of inventing a building, placing and putting individual space into one. Another similar way of creating a building with that concept is the inside-out concept, abstracting the rooms that normally will be built in the house and placing it outside of the building. Although it might seem disconnected but it is actually not with the help of the stairs.
STAIRS CONCEPT
The idea of the inside-out concept not only having the stairs in the middle but it is also in relationship with music. The stairs that seems endless shows relationship with the piano keys that is really incline with the whole architecture form of the building.
THE HOUSE PDF
ENDLESS is a house consisting of a living room, kitchen, a piano room, four bedrooms and three bathrooms. It is a modern house yet giving people a very warm feeling as it is painted with warm colours such as orange, brown, white and peach colour. The textures used in this house varies, with wall paper, wood textures, marble, glass, and also carpet.
The structure of the building is supported with columns that lifts the upper part of the building and holds the rooms. The piano room is surrounded with thick glass to prevent it from breaking, wind, rain and others. The walkway to the main entrance is made of stones and that adds flavor to the design of the building. In the entrance, the façade of is decorated with horizontally striped silver and black lining the give the house a sense of modernism.
600 words descriptive text
600 words descriptive text
Saturday, 22 October 2011
Friday, 21 October 2011
Sunday, 16 October 2011
reinventing the house-
The staircase which brings people from the first floor to the roof top.
The piano room which is an extension of the house.
The view from the room inside the house.
The wall design and the marble floor.
The staircase which connects to the roof top.
The exterior of the house.
The top view of the house.
Subscribe to:
Comments (Atom)






































